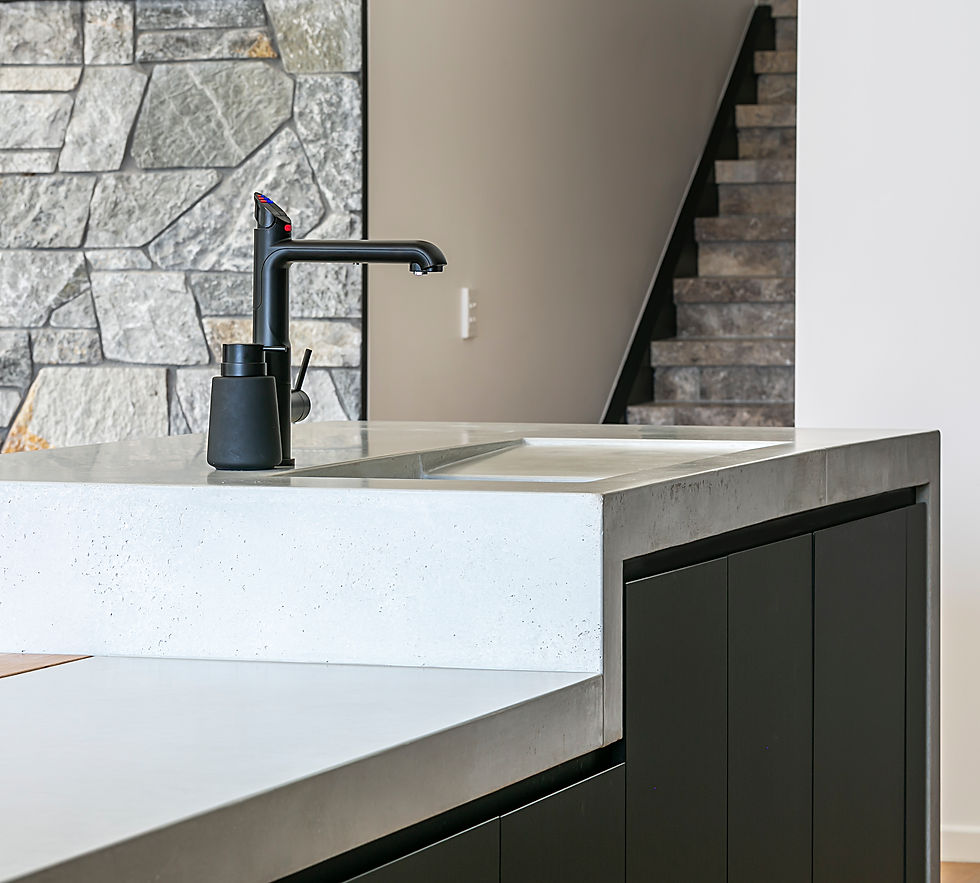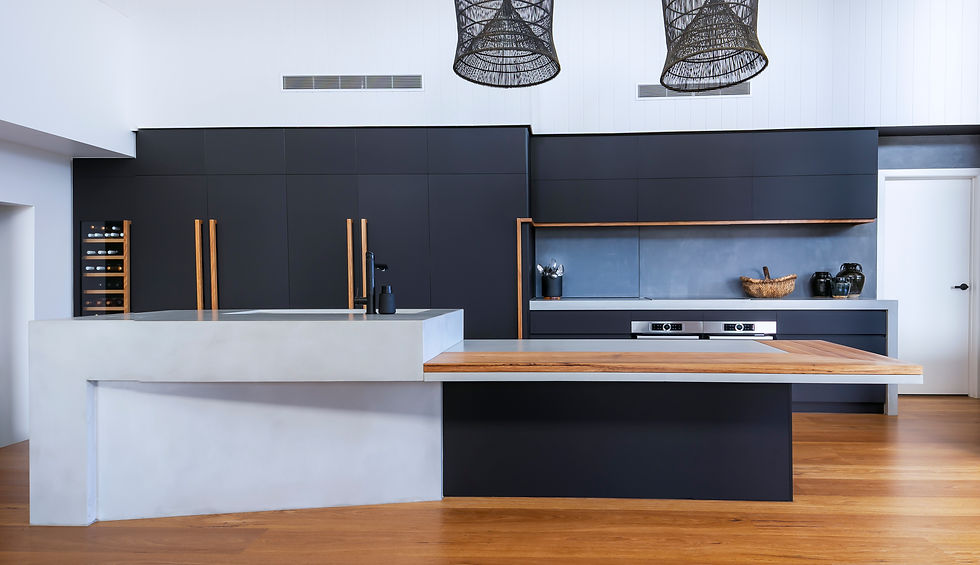STUNNINGLY UNDERSTATED
CROYDON RESIDENCE
Designed and Executed by Juro Design
Sunshine Coast Bathroom of the year HIA 2019
Regional Bathroom of the year HIA 2019
In this space, a creative blend of lines and curves was layered into the existing structure and design, expertly showcasing the old while incorporating the new. The result is a place of balance and beauty, in harmony with its surroundings.
-
HIA Winner 2019 Sunshine Coast Bathroom of the Year
-
HIA Winner 2019 Sunshine Coast Bathroom Design
-
HIA Winner 2019 Sunshine Coast Bathroom over $40,000
-
HIA QLD State Winner 2019 Bathroom Design
-
HIA QLD State Winner 2019 Bathroom of the Year
















PROJECTS









MODERN INDUSTRIAL LIVING
Designed and Executed by Juro Design
Sleek Lines and Artistic Details
Juro Design's director, Roland Henkel designed this creative kitchen for his own private residence. The crisp clean lines and monochromatic palette allow the textural details to be a prominent feature of the space.
Key features are hidden integrated appliances, flush mount cooktop and sink, generous open island bench, durable materials to suit an active family of four with two teenage boys, outdoor and indoor connected via the cabinetry to create one large usable space perfect for the Sunshine Coast climate, recessed LED strip lighting under overheads and shelf indoor and out, and a custom made feature island light 'black powder coated aluminium' with LED recessed strip lighting.
-
HIA Winner 2017 Sunshine Coast Kitchen of the Year
-
HIA Winner 2017 Sunshine Coast Kitchen Design
-
HIA Winner 2017 Sunshine Coast Kitchen $30,001 - $50,000



NOOSA TREEHOUSE
Designed by NDRSN, Executed by Juro Design
Working closely with the builder and designer, our team has brought to life a dream come true. Sophisticated marble and timber with brass exudes sheer decadence and class.
The custom made timber doors individually made by our team gives this space a wow factor not to be forgotten.
















HIA WINNER 2018
Designed and Executed by Juro Design
The design brief for this kitchen was based on introducing small expensive looking details into a kitchen that was not a high end budget project.
By using a combination of some solid & less expensive veneer Blackwood the budget was kept down, but also more importantly we could use the longer feature shelves in veneer with the piece of mind, that these would not shrink or expand over time.
The solid Blackwood feature L-shape shelf and Corian junction on the island corner was exposed as a detail to express a craftsman joint. The same junction is also the vertical pivoting point to revert the same horizontal timber lines into the lower section.
The matt black anti finger print cabinet faces gave the project a dose of slickness without burning the bank. A further small but important detail is the flush mount sink. This is where acrylic bench tops show their strength.
Solid timber custom handles again act as an eye catcher that most appreciate.
Above all this kitchen is functional and the layout enables a cleaning & preparing station that is not interfering with anyone else cooking at the same time.
It was a very fun project working together closely with the clients, which were fully aware of every single step in the design process.

HAMPTONS STYLE LIVING
Designed in collaboration with Danielle Murray
and Executed by Juro Design
This renovation project features 2Pac shaker style doors with 40mm Caesarstone Bianco Drift.









BLACK WITH TIMBER FEATURES
BANKSIA RESIDENCE
Designed and Executed by Juro Design
This kitchen was completely re-imagined to create a timeless space that builds appeal and interest through layered decor elements. The final result exceeded our clients' expectations and has become a design focal point.
Materials used: Laminex Absolute Matte Black cabinets, paired with concrete benchtops and finished off with custom solid blackbutt timber handles and feature details.
The door to the pantry forms part of the cabinetry concealing it from view. We also have a custom made sliding access panel incorporated into the splashback with the benchtop following through proving functional easy access to the pantry.





















MODERN AND LUXURIOUS
Designed and built by Juro Design in collaboration with interior designer Deborah Miller, builder Glen Watson to suit Chris Clout's Architecture.
The builders of this home wanted the 'wow factor' - a kitchen that is modern, bold and suitable for hosting dinner party guests. The kitchens layout maximizes it's entertaining potential, with an open plan design that seamlessly integrates the picturesque outdoor entertaining area with the homes living and dining space.
The superior craftsmanship and finishes incorporated into this project make the kitchen an exceptional example of the work ethic, talent and commitment you can expect to receive from Juro Design.
Benchtops: Quantum Quartz Alpine White
Cabinetry: 2Pac Satin Faces
Features: Cantilevered Island Bench with Tinted Mirror Surround




